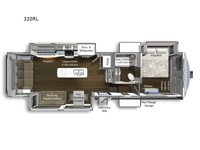Dutchmen RV Yukon 320RL Fifth Wheel For Sale
-

Dutchmen Yukon fifth wheel 320RL highlights:
- King Size Bed
- Pantry
- Custom Walk-In Shower
- Pull Out Laundry Hamper
- Island
Take your adventures to new heights with this Yukon fifth wheel which features the largest oven in the industry, as well as a large kitchen island which will make meal prep a breeze. The master suite houses a king bed slide, a dresser, and a hanging closet and drawers to keep your room neat and clean. A free-standing dinette is a great place to sit while you enjoy a meal, and the large pantry will hold your favorite snacks. There is also a hutch with an overhead cabinet for added storage space for your nice dishes. Spend some time relaxing on either the reclining theater seating for two, or the rear sofa that can be converted to added sleeping space if needed. This model also includes a 50" TV in the living room and a 40" fireplace for cozy evenings indoors!
The Dutchmen Yukon fifth wheel features luxury you can take anywhere! The main floor structure consists of linoleum flooring, Dynaspan floor decking, a steel powder-coated main I-beam frame, and a fully enclosed underbelly. There is a lot of thought and precision that goes into the construction of each Yukon, and the standard features are also well thought out. You'll have a Rotoflex pin box which absorbs road shock and provides smooth travel, along with a MorRyde CRE 3000 suspension. Inside, you'll enjoy the Teton tall 7' slide out ceiling height, stylish roller shades, solid surface countertops, and many more comforts. The tankless water heater will provide endless hot showers and the dual high efficiency A/Cs will ensure your comfort. You can also choose to add an optional 3rd AC with a power management system and an optional solar package with an inverter for off-grid capabilities!
Have a question about this floorplan?Contact UsSpecifications
Sleeps 4 Slides 3 Length 36 ft 6 in Ext Width 8 ft 4 in Ext Height 13 ft 4 in Interior Color Stone, Cafe Hitch Weight 2436 lbs Dry Weight 12292 lbs Cargo Capacity 4508 lbs Fresh Water Capacity 162 gals Grey Water Capacity 84 gals Black Water Capacity 44 gals Furnace BTU 35000 btu Available Beds King Refrigerator Size 18 cu ft Cooktop Burners 4 Number of Awnings 2 LP Tank Capacity 30 lbs Water Heater Type Tankless On Demand TV Info LR 50" TV Awning Info 11' & 11' Axle Count 2 Washer/Dryer Available Yes Number of LP Tanks 2 Shower Type Shower w/Seat Similar Fifth Wheel Floorplans
We're sorry. We were unable to find any results for this page. Please give us a call for an up to date product list or try our Search and expand your criteria.
Carpenter's Campers is not responsible for any misprints, typos, or errors found in our website pages. Any price listed excludes sales tax, registration tags, and delivery fees. Manufacturer pictures, specifications, and features may be used in place of actual units on our lot. Please contact us @850-388-6745 for availability as our inventory changes rapidly. All calculated payments are an estimate only and do not constitute a commitment that financing or a specific interest rate or term is available.
Payments, rates, and amount financed are determined by credit history. Your actual payments may vary. Plus tax, title and license. See dealer for details.
Manufacturer and/or stock photographs may be used and may not be representative of the particular unit being viewed. Where an image has a stock image indicator, please confirm specific unit details with your dealer representative.
